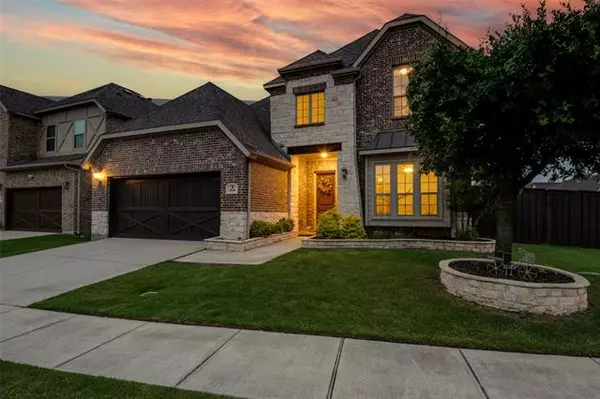For more information regarding the value of a property, please contact us for a free consultation.
804 Chipping Way Coppell, TX 75019
Want to know what your home might be worth? Contact us for a FREE valuation!

Our team is ready to help you sell your home for the highest possible price ASAP
Key Details
Property Type Single Family Home
Sub Type Single Family Residence
Listing Status Sold
Purchase Type For Sale
Square Footage 2,702 sqft
Price per Sqft $212
Subdivision Villas At Lake Vista Ph Two
MLS Listing ID 20047221
Sold Date 06/09/22
Bedrooms 3
Full Baths 2
Half Baths 1
HOA Fees $110/qua
HOA Y/N Mandatory
Year Built 2013
Lot Size 7,405 Sqft
Acres 0.17
Property Description
Crisp, Clean, Open & Bright. Flowing with 2700+ sqft of charm, this home flashes all the features desired by the most discerning buyers. Graciously proportioned Owners Suite, Living and Game Rooms punctuate the anchors of this flexible floor plan. Providing warmth and context, the island Kitchen and nook with window seats smoothly transition into the Formal Dining room, and serve as the foundation for entertaining and connection. Hardwood floors will usher throughout this space, which includes a Study and Utility plumbed for an additional sink, while Secondary Bedrooms offer JJ Bathroom privacy. With a Covered Patio, Corner Lot, Extended garage, and well maintained Pride of Ownership, this property conveniently located to DFW airport, is primed to satisfy your thirst for a place to call Home.
Location
State TX
County Denton
Community Club House, Community Pool, Fitness Center, Greenbelt, Jogging Path/Bike Path
Direction From N. MacArthur Blvd-121; S on MacArthur, left on Lake Vista Dr., right on Calcot, right on Snowshill, right on Chipping Way. House is on the corner.
Rooms
Dining Room 2
Interior
Interior Features Built-in Features, Cable TV Available, Granite Counters, High Speed Internet Available, Kitchen Island, Open Floorplan
Heating Central, Natural Gas
Cooling Ceiling Fan(s), Central Air
Flooring Carpet, Ceramic Tile, Hardwood
Fireplaces Number 1
Fireplaces Type Gas Starter
Appliance Dishwasher, Disposal, Gas Cooktop, Microwave, Convection Oven, Plumbed For Gas in Kitchen, Plumbed for Ice Maker
Heat Source Central, Natural Gas
Exterior
Garage Spaces 2.0
Fence Wood
Community Features Club House, Community Pool, Fitness Center, Greenbelt, Jogging Path/Bike Path
Utilities Available Cable Available, City Sewer, City Water, Curbs
Roof Type Composition
Garage Yes
Building
Lot Description Corner Lot
Story Two
Foundation Slab
Structure Type Brick,Frame,Rock/Stone,Siding
Schools
School District Lewisville Isd
Others
Ownership Contact Agent
Acceptable Financing Cash, Conventional
Listing Terms Cash, Conventional
Financing Conventional
Read Less

©2024 North Texas Real Estate Information Systems.
Bought with Tanya Endicott • Berkshire HathawayHS PenFed TX


